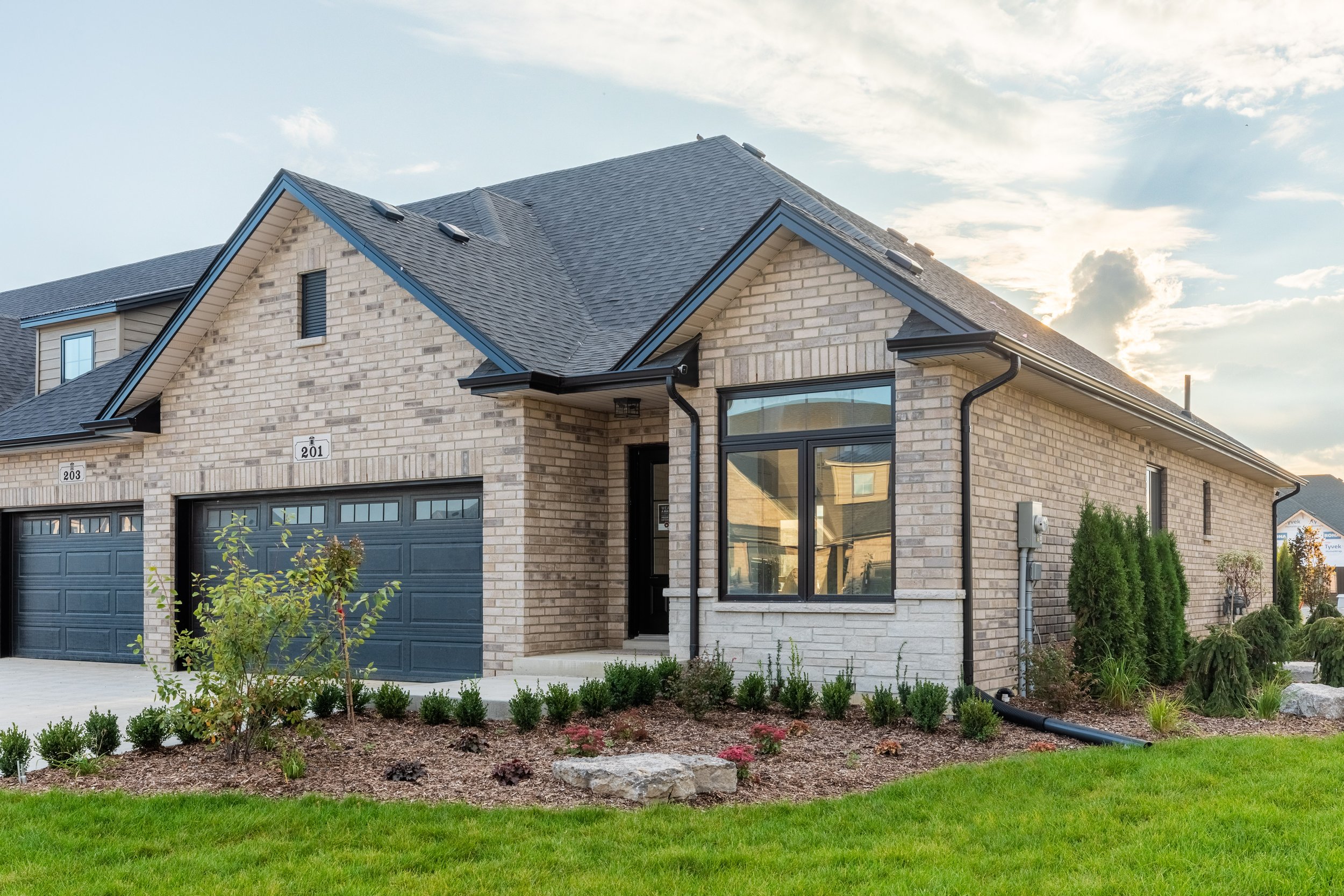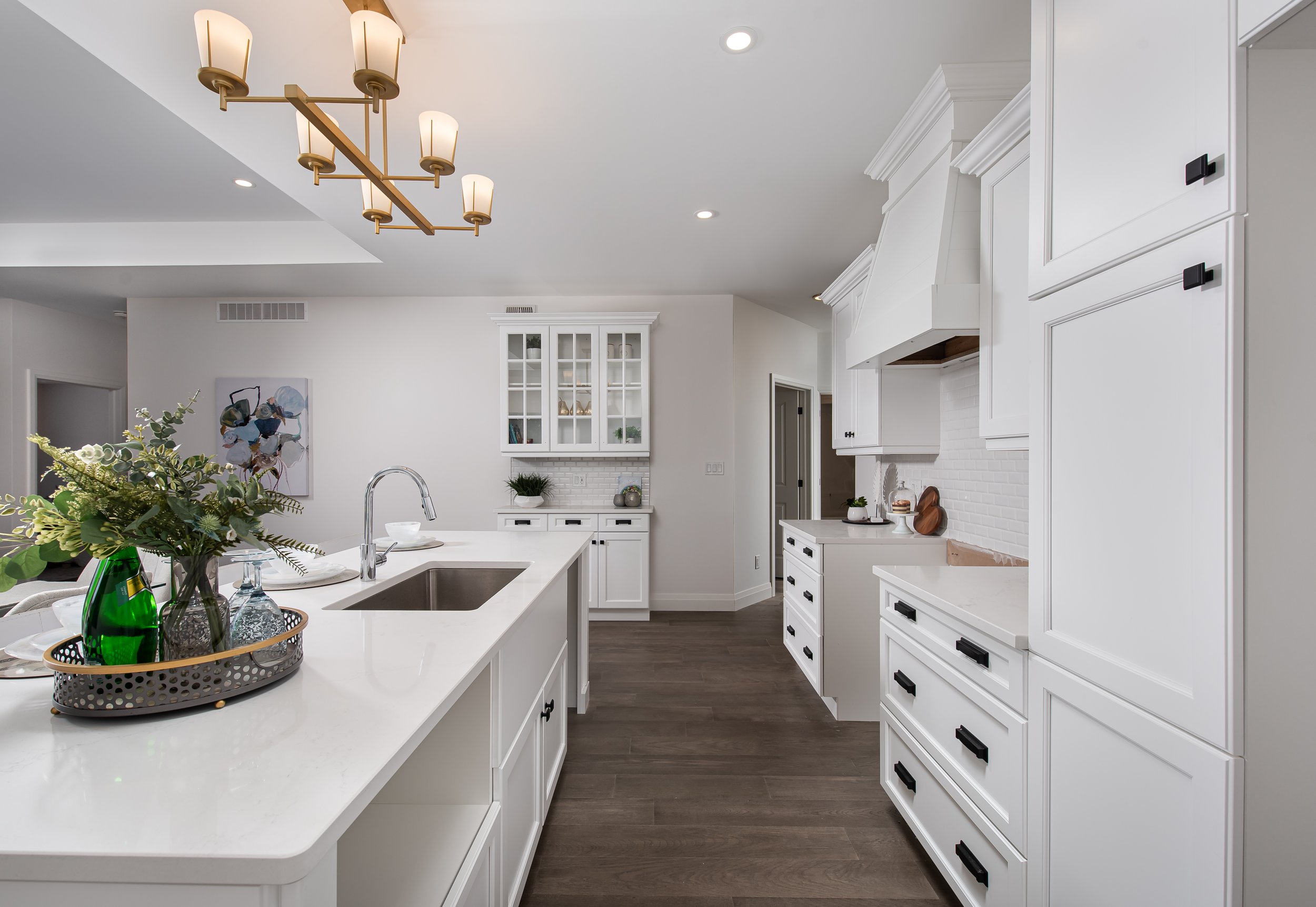Our Sales Centre is open Sat & Sun 2:00-4:00pm at 234 McLellan in Amherstburg, Ontario
Luxury Homes built by Everjonge Homes in Kingsbridge Amherstburg
Ranch Townhomes
Welcome to The Landings of Kingsbridge
A unique opportunity to live in the beautiful and historic Town of Amherstburg, The Landings of Kingsbridge immerses you in luxury. This collection of townhomes is surrounded by parkland and close to every modern amenity, yet only 30 minutes from the US border and Highway 401.
Exterior Features
Brick and Cultured Stone or Brick/Stone/Siding
Covered rear patio
Vinyl, low-maintenance window package
Concrete driveway
Interior Features
Open concept, single level living
2 Bedrooms, 2 Bathrooms
Dramatic 9-foot ceilings
Engineered hardwood flooring in great areas and primary bedroom
Ceramic tile flooring in wet areas
Luxury Kitchens
Builders pantry
Custom designed cabinetry with upgraded hardware
Upgraded goose neck faucet
Solid surface granite or quartz (as per plan)
Primary En-Suites
Custom under-mount double sink vanity with over-sized mirror
Tempered glass luxury shower
Low flow energy toilets
2 Storey Townhomes
Open plan designs
4 bedroom, 2 storey townhome at the Landing of Kingsbridge. 1795- 2000 sq. ft. units available to choose from with a full brick and stucco combination exterior. Featuring an open plan main floor layout with grand 2 storey great room, hardwood flooring in living room and kitchen areas as well as primary bedroom. Carpet in other areas and ceramic flooring in wet areas.
2 Storey designs
4 different floor plan designs to choose from.
Come out and view our models Saturdays 2-4pm Our Sales Centre is @ 47 Callams Bay.
Semi-Detached Homes
Open plan designs
Semi Detached homes are now available in the Kingsbridge. The Landings of Kingsbridge development off Knobb Hill Dr. behind Pat Thrasher Park in Amherstburg. Semi Detached Ranch Style Home is 1545 sq. ft. 2 Bedroom, 2 Bathrooms. Laundry on main floor. Large Walk-in closet.
Fresh and bright!
Open concept layout with 9ft ceilings, granite counters throughout, glass euro style en-suite shower, engineered hardwood in main areas and primary bedroom, ceramic in hallway. Front and rear covered porch, 2 car attached garage with inside entry and finished concrete driveway.
(Photos are from a previously built home and are not exact layout but are similar)









